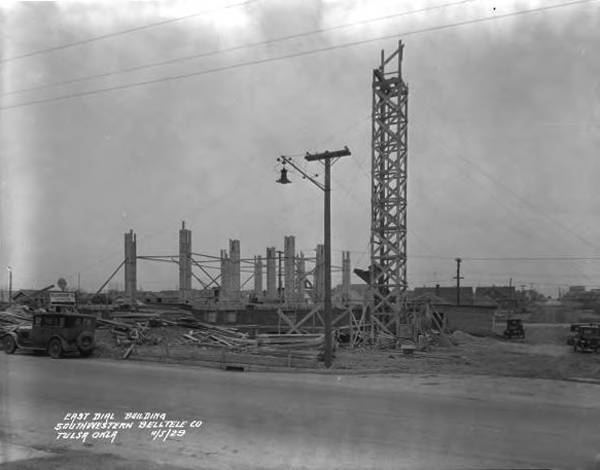East Dial Building
Telephone technology has evolved exponentially such that, chances are, you may even be reading this on your phone. A concept that would have been inconceivable for those living and working in 1929 when Southwestern Bell Telephone Company designed and built the East Dial Building in what we now call the Renaissance Neighborhood.
The elegant two-story building at 1204 S. Harvard Avenue features buff brick with ivory terracotta trim. The double front doors facing Harvard on the south end of the building are flanked by large lighted sconces and a large ornate awning above. The motif lining the awning is of small robed human figures, hands connected, heads tilting down as if gazing on those who pass below. Above the awning the ornate terracotta decoration continues consisting of more human figures, scrollwork, flowers, and a pair of shield wielding lions. These are all classic art deco designs which are true to the period of the building.
 |
| East Dial Building Photographed June 2023 |
 |
| Main Entrance of East Dial Building June 2023 |
The windows on both the first and second floors feature decorative ivory terracotta grills with an art deco motif. The corners of the building have prominent, extruding square corners/columns with edges beveled in ivory terracotta and topped in concrete.
Construction of the East Dial Building began in 1928 and was completed in 1929. The building was about 24,000 square feet and included a finished basement and two stories. There were about 6,000 telephone lines serving the east side of Tulsa when the building opened. At this time, technology had evolved such that operators who ‘patched’ customers through to their party were being phased out. Direct dialing without the aid of an operator became possible.
 |
 |
| Beryl Ford Collection, Rotary Club of Tulsa, Tulsa City-County Library, and Tulsa Historical Society & Museum Used with full Permission |
The original plans for the building, archived at McFarland Library at the University of Tulsa, depict much more ornamentation. The final project was scaled back but retained some of the planned art deco ornamentation. Irving Ray Timlin was the architect. He lived from 1880-1955 and spent his whole career with Southwestern Bell. He designed nearly 140 buildings across the southwest including the Main Dial Building in located at 5th and Detroit in Tulsa. The first telephone line in Indian Territory was established in 1886 by the Cherokee Tribe connecting Tahlequah, the Cherokee Nation capitol, to Muskogee, headquarters of the five civilized tribes. Although the initial financial investment was significant, the telephone was said to have paid for itself in 6 months! The first company to organize telephone business in our neck of the woods was the Pioneer Telephone and Telegraph Company in 1905. At that time, there were about 280 telephones operating in Tulsa. However, that number jumped to 2,841 by 1911. Below is a newspaper clipping announcing increase in rates from 1908. A four party line was $1.25 per month!
https://www.history.com/news/rise-fall-telephone-switchboard-operators
Bates Line old telephone prefixes:
https://www.okhistory.org/publications/enc/entry.php?entry=TE004
Unpublished manuscript by TU student Elissa Noel




Comments
Post a Comment